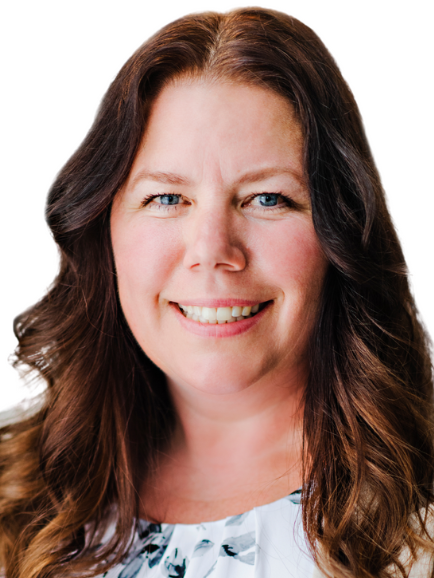








Phone: 519.578.7300
Fax:
519.742.9904
Mobile: 647.200.8677

71
Weber
STREET
EAST
Kitchener,
ON
N2H1C6
| Condo Fees: | $497.36 Monthly |
| No. of Parking Spaces: | 2 |
| Floor Space (approx): | 1400 - 1599 Square Feet |
| Bedrooms: | 3 |
| Bathrooms (Total): | 4 |
| Bathrooms (Partial): | 1 |
| Community Features: | Pet Restrictions |
| Equipment Type: | Water Heater |
| Features: | Balcony , Carpet Free |
| Maintenance Fee Type: | [] |
| Ownership Type: | Condominium/Strata |
| Parking Type: | Attached garage , Garage |
| Property Type: | Single Family |
| Rental Equipment Type: | Water Heater |
| Amenities: | [] |
| Appliances: | Garage door opener remote , Water meter , Dishwasher , Dryer , Stove , Washer , Refrigerator |
| Basement Development: | Finished |
| Basement Type: | N/A |
| Building Type: | Row / Townhouse |
| Cooling Type: | Central air conditioning |
| Exterior Finish: | Brick , Vinyl siding |
| Heating Fuel: | Natural gas |
| Heating Type: | Forced air |