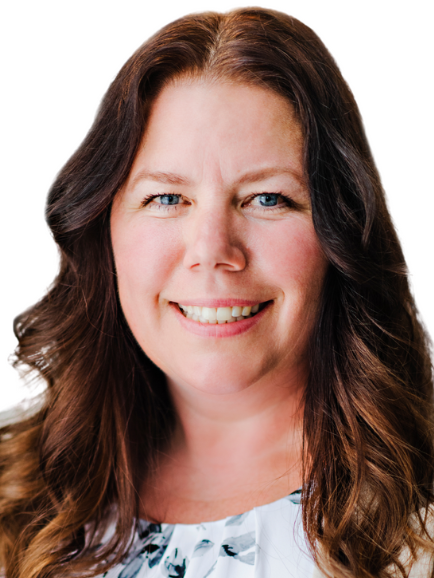








Phone: 519.578.7300
Fax:
519.742.9904
Mobile: 647.200.8677

71
Weber
STREET
EAST
Kitchener,
ON
N2H1C6
| Lot Frontage: | 45.00 Feet |
| Lot Depth: | 106.7 Feet |
| No. of Parking Spaces: | 5 |
| Floor Space (approx): | 3994 Square Feet |
| Built in: | 2018 |
| Bedrooms: | 5 |
| Bathrooms (Total): | 4+1 |
| Zoning: | R-3 |
| Architectural Style: | Two Story |
| Basement: | Walk-Out Access , Full , Finished , Sump Pump |
| Construction Materials: | Brick , Stone , Stucco , Vinyl Siding |
| Cooling: | Central Air |
| Heating: | Forced Air |
| Interior Features: | Auto Garage Door Remote(s) , Built-In Appliances |
| Acres Range: | < 0.5 |
| Driveway Parking: | Private Drive Double Wide |
| Water Treatment: | Water Softener |
| Laundry Features: | Main Level |
| Lot Features: | Urban , Greenbelt , Major Highway , Park , Public Transit , Regional Mall , School Bus Route , Schools , Shopping Nearby , Skiing , Trails |
| Parking Features: | Attached Garage , Garage Door Opener |
| Roof: | Asphalt Shing |
| Sewer: | Sewer (Municipal) |
| Water Source: | Municipal |
| Window Features: | Window Coverings |