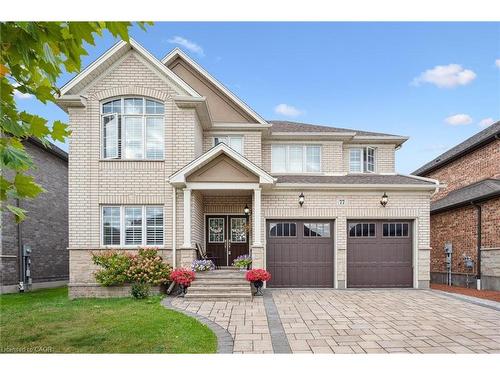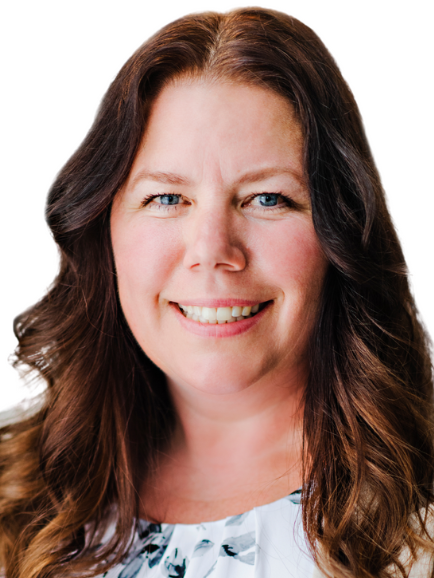








Phone: 519.578.7300
Fax:
519.742.9904
Mobile: 647.200.8677

71
Weber
STREET
EAST
Kitchener,
ON
N2H1C6
| Lot Frontage: | 50.08 Feet |
| Lot Depth: | 98.58 Feet |
| No. of Parking Spaces: | 4 |
| Floor Space (approx): | 3369 Square Feet |
| Bedrooms: | 5 |
| Bathrooms (Total): | 3+1 |
| Zoning: | R-6 |
| Architectural Style: | Two Story |
| Basement: | Full , Unfinished , Sump Pump |
| Construction Materials: | Brick , Brick Veneer , Concrete , Vinyl Siding |
| Cooling: | Central Air |
| Heating: | Forced Air |
| Interior Features: | Auto Garage Door Remote(s) |
| Acres Range: | < 0.5 |
| Driveway Parking: | Private Drive Double Wide |
| Lot Features: | Urban , Dog Park , Greenbelt , Highway Access , Library , Park , Quiet Area , Ravine , School Bus Route , Schools , Trails |
| Parking Features: | Attached Garage , Garage Door Opener |
| Roof: | Asphalt Shing |
| Sewer: | Sewer (Municipal) |
| Waterfront Features: | River/Stream |
| Water Source: | Municipal |