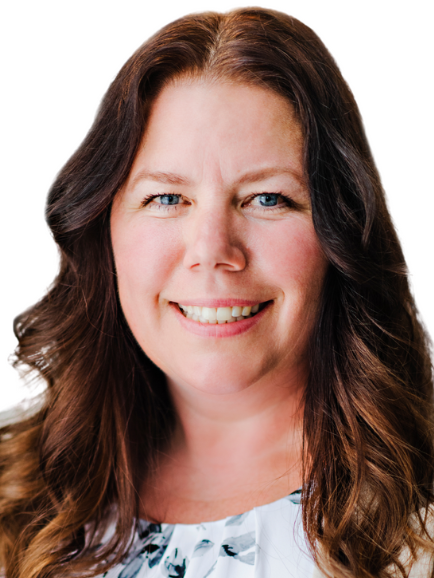








Phone: 519.578.7300
Fax:
519.742.9904
Mobile: 647.200.8677

71
Weber
STREET
EAST
Kitchener,
ON
N2H1C6
| No. of Parking Spaces: | 1 |
| Floor Space (approx): | 1008 Square Feet |
| Bedrooms: | 2 |
| Bathrooms (Total): | 2+1 |
| Zoning: | RES-6 |
| Architectural Style: | Stacked Townhouse |
| Association Amenities: | Parking |
| Basement: | None |
| Construction Materials: | Aluminum Siding , Brick |
| Cooling: | Central Air |
| Heating: | Heat Pump |
| Acres Range: | < 0.5 |
| Driveway Parking: | Outside/Surface/Open |
| Lot Features: | Urban , Major Highway , School Bus Route , Schools , Trails |
| Roof: | Asphalt Shing |
| Sewer: | Sewer (Municipal) |
| View: | Forest |
| Water Source: | Municipal |