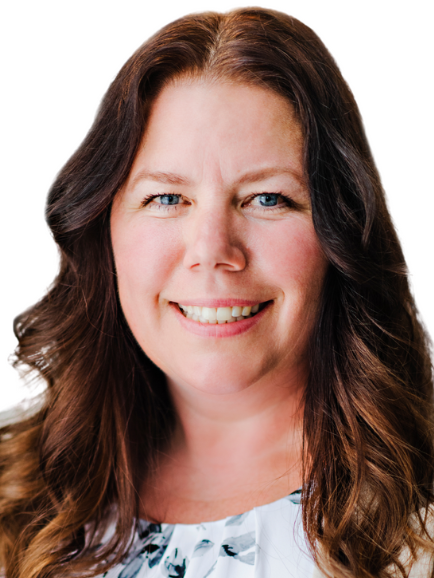








Phone: 519.578.7300
Fax:
519.742.9904
Mobile: 647.200.8677

71
Weber
STREET
EAST
Kitchener,
ON
N2H1C6
| Lot Frontage: | 31.05 Feet |
| Lot Depth: | 98.57 Feet |
| No. of Parking Spaces: | 2 |
| Floor Space (approx): | 1754 Square Feet |
| Built in: | 2022 |
| Bedrooms: | 3 |
| Bathrooms (Total): | 2+1 |
| Zoning: | R4 |
| Architectural Style: | Two Story |
| Basement: | Full , Unfinished , Sump Pump |
| Construction Materials: | Brick Veneer , Vinyl Siding |
| Cooling: | Central Air |
| Heating: | Forced Air , Natural Gas |
| Interior Features: | Air Exchanger , Auto Garage Door Remote(s) |
| Acres Range: | < 0.5 |
| Driveway Parking: | Private Drive Single Wide |
| Laundry Features: | Upper Level |
| Lot Features: | Urban , Irregular Lot , Greenbelt , Highway Access , Hospital , Park , Place of Worship , Playground Nearby , Public Transit , Schools , Shopping Nearby , Trails |
| Other Structures: | None |
| Parking Features: | Attached Garage , Garage Door Opener |
| Road Frontage Type: | Municipal Road |
| Roof: | Asphalt Shing |
| Security Features: | Carbon Monoxide Detector(s) , Smoke Detector(s) |
| Sewer: | Sewer (Municipal) |
| Utilities: | Cable Available , Cell Service , Electricity Connected , High Speed Internet Avail , Natural Gas Connected , Street Lights , Phone Available |
| Water Source: | Municipal |
| Window Features: | Window Coverings |