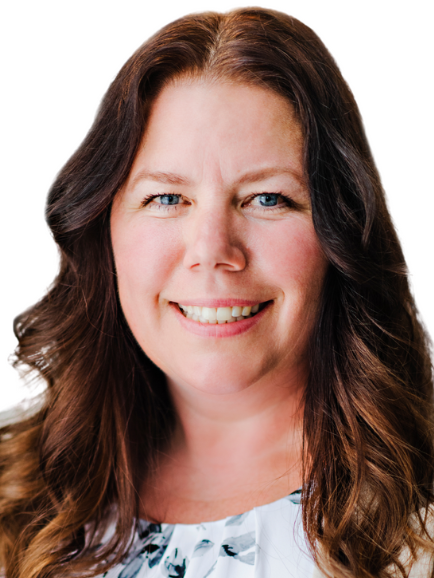








Phone: 519.578.7300
Fax:
519.742.9904
Mobile: 647.200.8677

71
Weber
STREET
EAST
Kitchener,
ON
N2H1C6
| Building Style: | Bungalow |
| Lot Frontage: | 150.00 Feet |
| No. of Parking Spaces: | 7 |
| Floor Space (approx): | 2373 Square Feet |
| Bedrooms: | 4 |
| Bathrooms (Total): | 2+0 |
| Zoning: | Res-1 |
| Architectural Style: | Bungalow |
| Basement: | Full , Finished |
| Construction Materials: | Aluminum Siding , Stone |
| Cooling: | None |
| Heating: | Electric Forced Air |
| Interior Features: | Central Vacuum , In-law Capability |
| Acres Range: | [] |
| Driveway Parking: | Private Drive Single Wide |
| Lot Features: | Urban , Greenbelt , Quiet Area , Schools |
| Parking Features: | Attached Garage , Asphalt , Tandem |
| Roof: | Asphalt Shing |
| Sewer: | Septic Tank |
| Water Source: | Municipal |