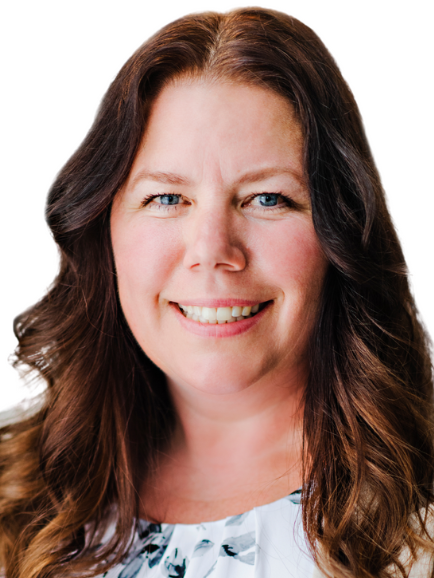








Phone: 519.578.7300
Fax:
519.742.9904
Mobile: 647.200.8677

71
Weber
STREET
EAST
Kitchener,
ON
N2H1C6
| Lot Frontage: | 99.00 Feet |
| Lot Depth: | 220 Feet |
| No. of Parking Spaces: | 6 |
| Floor Space (approx): | 4238 Square Feet |
| Bedrooms: | 4 |
| Bathrooms (Total): | 4+1 |
| Zoning: | Res-2 |
| Architectural Style: | Two Story |
| Basement: | Full , Unfinished , Sump Pump |
| Construction Materials: | Brick , Stone , Stucco |
| Cooling: | Central Air |
| Exterior Features: | Landscaped |
| Fireplace Features: | Living Room , Gas |
| Heating: | Forced Air , Natural Gas |
| Interior Features: | Auto Garage Door Remote(s) , Central Vacuum Roughed-in , Wet Bar |
| Acres Range: | < 0.5 |
| Driveway Parking: | Private Drive Triple+ Wide |
| Laundry Features: | Upper Level |
| Lot Features: | Urban , Reverse Pie , Highway Access , Landscaped , Library , Major Highway , Open Spaces , Playground Nearby , School Bus Route , Shopping Nearby |
| Parking Features: | Attached Garage , Garage Door Opener , Interlock |
| Road Frontage Type: | Municipal Road |
| Roof: | Asphalt Shing |
| Security Features: | Smoke Detector , Smoke Detector(s) |
| Sewer: | Sewer (Municipal) |
| Utilities: | Cable Available , Electricity Connected , Garbage/Sanitary Collection , High Speed Internet Avail , Natural Gas Connected , Recycling Pickup |
| View: | Forest |
| Waterfront Features: | River/Stream |
| Water Source: | Municipal |