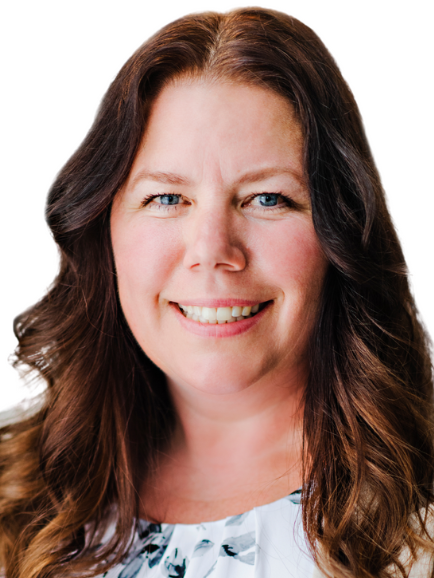








Phone: 519.578.7300
Fax:
519.742.9904
Mobile: 647.200.8677

71
Weber
STREET
EAST
Kitchener,
ON
N2H1C6
| Building Style: | Sidesplit |
| Lot Frontage: | 56.00 Feet |
| Lot Depth: | 115 Feet |
| No. of Parking Spaces: | 5 |
| Floor Space (approx): | 1834 Square Feet |
| Built in: | 1969 |
| Bedrooms: | 3 |
| Bathrooms (Total): | 1+1 |
| Zoning: | R4 |
| Architectural Style: | Sidesplit |
| Basement: | Full , Finished |
| Construction Materials: | Aluminum Siding , Brick |
| Cooling: | Central Air |
| Heating: | Forced Air , Natural Gas |
| Interior Features: | Ceiling Fan(s) , Central Vacuum , In-law Capability |
| Acres Range: | < 0.5 |
| Driveway Parking: | Private Drive Double Wide |
| Lot Features: | Urban , Rectangular , Arts Centre , City Lot , Park , Playground Nearby , Rec./Community Centre , Schools , Shopping Nearby |
| Other Structures: | Shed(s) |
| Parking Features: | Attached Garage |
| Roof: | Asphalt Shing |
| Sewer: | Sewer (Municipal) |
| Waterfront Features: | River/Stream |
| Water Source: | Municipal |
| Window Features: | Window Coverings |